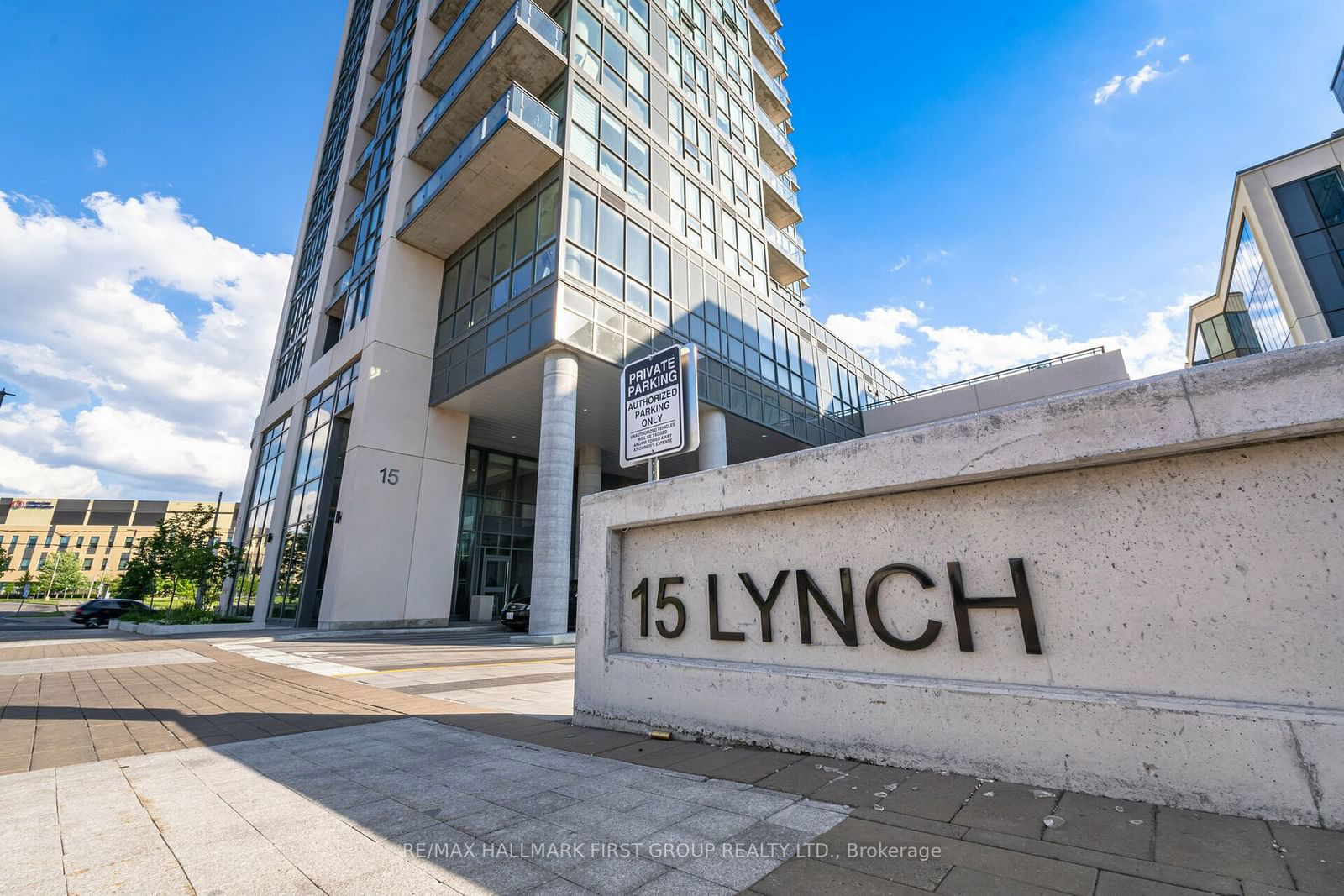$3,200 / Month
2+1-Bed
2-Bath
1000-1199 Sq. ft
Listed on 8/21/24
Listed by RE/MAX HALLMARK FIRST GROUP REALTY LTD.
Welcome to 15 Lynch Street in Brampton! This spacious 2 bedroom + den, 2 bathroom condo offers 1022 sq ft of living space, plus an additional 200 sq ft wrap-around balcony. The suite features a well-thought-out floor plan with stunning unobstructed views from every room and the balcony. The open concept layout includes a bright light-filled living room with floor-to-ceiling windows, providing spectacular views and an abundance of natural light. The large kitchen includes ample cabinet space, quartz countertops, a ceramic backsplash, and stainless steel appliances. The primary bedroom features a large walk-in closet, floor-to-ceiling windows, and a 3-piece ensuite bathroom. The second bedroom is also filled with natural light by the floor-to-ceiling windows. Additionally, the separate den is ideal for a home office. For added convenience, the unit includes a second 4 piece bathroom, in-suite laundry, one storage locker, and one underground parking spot. Located a short walk from the heart of downtown Brampton and steps away from the hospital, Brampton GO, the library, Gage Park, shops, restaurants and close to major highways.
24-Hour Security & Concierge, Social Room and Lounge, An outdoor terrace with a BBQ area, and a well equipped workout facility.
To view this property's sale price history please sign in or register
| List Date | List Price | Last Status | Sold Date | Sold Price | Days on Market |
|---|---|---|---|---|---|
| XXX | XXX | XXX | XXX | XXX | XXX |
W9264891
Condo Apt, Apartment
1000-1199
5
2+1
2
1
Underground
1
Exclusive
0-5
Central Air
N
Concrete
Part
Forced Air
N
Open
Y
PSCP
1158
Nw
Owned
138
Restrict
Maple Ridge Condominium Management
23
Y
Y
Concierge, Exercise Room, Party/Meeting Room, Visitor Parking
